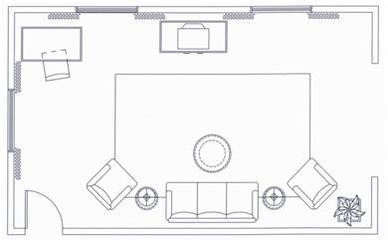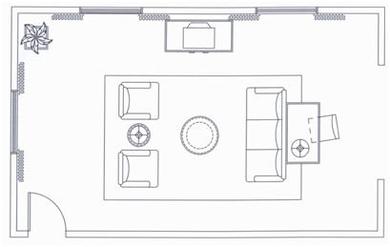 Let’s talk space planning or floor planning. Are you a wall flower? I am referring to arranging your furnishings around the perimeter of the walls. Get off the wall! You know that is not really space planning. You need to try to be more creative with furniture placement by floating furniture and perhaps creating groupings. This works for all sorts of spaces and rooms. You know it really is just furniture and accessories. Think of mixing it up a bit. People are creatures of habit. You will be amazed at what a simple rearrangement can do. You create completely different environments and feelings in a space. You create new circulation and traffic patterns too. By simply rearranging your floor plan you help in even wear of furnishings, especially flooring and carpeting. Nothing creates a fresher environment and impact with zero investment than a simple rearrangement. Look at these before and after ideas and give it a shot! Before... The space is defining you. Circulation is right through the center of the space. Room looks sparse even with more furniture. After... You defined the room. Circulation is directed and guided around the perimeter of the space. Focus is on the windows and the seating is more functionally engaging for interaction and television. Space looks full and much more spacious than it is. It is an illusion. We were even able to eliminate a table. Desk area is engaged, while still having its own identity and the approaches into the space are more visual! Get off the wall! Floating furnishings works for any space even, in commercial spaces like offices and retail. It is much more engaging and interactive for the users!! Here are some other examples!!
0 Comments
|
SubscribeEnter your email below to be notified when we post a new blog!
AuthorWHL Design Group is a full service Commercial Interior Design firm in Las Vegas, NV specializing in Hospitality, Retail, Corporate, Office, HOA & Multifamily design. Archives
March 2024
Categories
All
|
|
PLANNING · INTERIOR DESIGN · PROJECT COORDINATION · PROCUREMENT
FOLLOW US
|
Copyright © WHL Design Group, PC
Site Map
Site Map

 RSS Feed
RSS Feed
