|
Crash n Burn is getting ready to open in Neonopolis in downtown LV on 3/21. We helped create the design conceptual for this venue and are excited to see the end result. The Review Journal recently released an article on this exciting new venue: Iwww.reviewjournal.com/entertainment/food/skydiving-is-on-the-menu-at-new-downtown-restaurant-2912546/?fbclid=IwAR2fk9ECiosCiQyzKD2TalrDA0OJUqKzk6Mj8OdjbeQ6vcJbgyNK0JaSWmI
You see our rendering gallery for Crash n Burn here
0 Comments
Check out this article about one of our latest projects... opening soon!
https://vegas.eater.com/2021/3/22/22343257/taverna-costera-coastal-mediterranean-fusion-dining-opens-soon-arts-district Check out this write up on one of our latest projects that recently opened.
https://vegas.eater.com/2021/3/24/22347514/served-global-dining-brunch-dinner-open-henderson?fbclid=IwAR3sYdizsK3lCcqp99W92iviB7byyiWd4uULZI00srY1sE2cVmjcWJGyZNE Check out these articles in the Las Vegas Review Journal and Eater Vegas about one of our latest projects in the works! https://www.reviewjournal.com/entertainment/food/henderson-restaurant-served-moves-to-bigger-spot-will-expand-menu-2093411/ https://vegas.eater.com/2020/8/13/21367787/henderson-served-global-dining-opens-october One of WHL Design Group's projects in the works was recently featured on Eater Vegas. Visit their website to learn more!
vegas.eater.com/2020/3/4/21163984/taverna-costa-fusion-restaurant-coffee-shop-rooftop-bar-opening-june-arts-district?fbclid=IwAR183_TqzWFEbtvUw5M4eE7QwGxji0XNh_jO5S6c1hP0_MNtz_nl13cKxJY WHL Design Group recently completed the design work for a renovation job at the Guinn Center for Policy Priorities' new office location, we enjoyed the opportunity to work with such a great group of people. 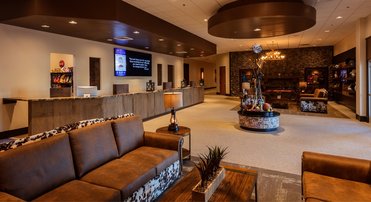
WHL Design Group helped the owners of Rising Star Sports Ranch create a contemporary ranch themed hotel with a unique concept. The property, which opened in October 2016, is located 80 miles north of Las Vegas is the city of Mesquite, NV. Known primarily as a golf destination, the owners of Rising Star Sports Ranch want to put Mesquite on the map for another offering, youth sports training camps and tournaments. The owners of Rising Star Sports Ranch enlisted WHL Design Group to help transform an abandoned hotel and casino into a unique property that not only catered to the golf crowd but could also be a family friendly destination that could host sports teams. The property includes the hotel, meeting rooms, a restaurant, and an arcade. Exterior areas include a pool, an area called “the backyard”, an area to relax and unwind. Also on site are fields for sports training and “The Barn”, a standalone 30,000 square foot building that can be configured for multiple sports. The property also has some high tech features including a room service robot named champ, surveillance drones that roam the property, and RFID wristbands that can open room doors, allow campers to purchase food and it can help monitor the campers to ensure they stay in their rooms after hours. The room mix includes the typical hotel room but also included are some unique room layouts including bunk rooms that can sleep up to six people per room and coaches rooms that can double as a casual meeting space for teams.
Click here to check out more photos of the Rising Star Sports Ranch WHL Design Group recently had the pleasure of being a part of the renovation of the Sunrise Children’s Hospital playroom. This project was coordinated by a young lady named Katie Lee as part of her Girl Scouts Gold Award project. We spent over a year coordinating with Katie to get the design of this project just right to ensure that the children staying in the hospital had a safe, bright, fun space to play. With the renovation being recently completed, the ribbon cutting ceremony was held on 06/20/2017, it was a wonderful experience being able to witness some of the children getting to play in this space. We would like to offer a sincere thank you to our vendors who offered to donate materials to this worthwhile project:
Summer Market 2012 |
SubscribeEnter your email below to be notified when we post a new blog!
AuthorWHL Design Group is a full service Commercial Interior Design firm in Las Vegas, NV specializing in Hospitality, Retail, Corporate, Office, HOA & Multifamily design. Archives
March 2024
Categories
All
|
|
PLANNING · INTERIOR DESIGN · PROJECT COORDINATION · PROCUREMENT
FOLLOW US
|
Copyright © WHL Design Group, PC
Site Map
Site Map

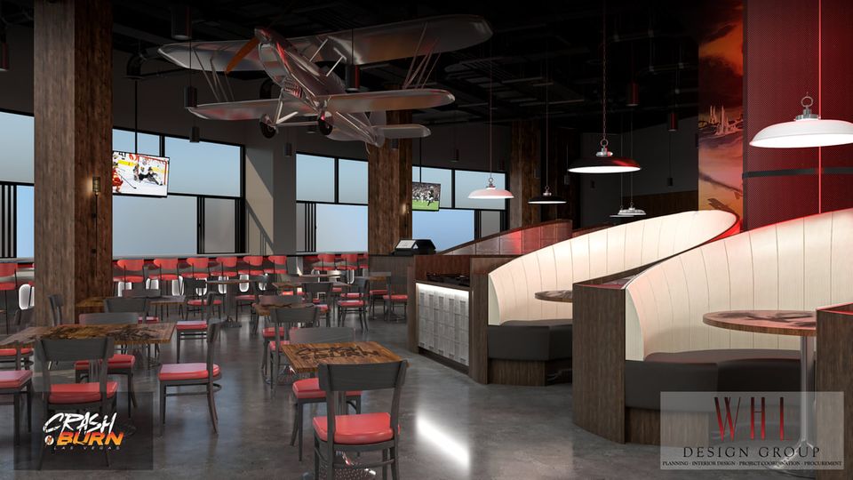
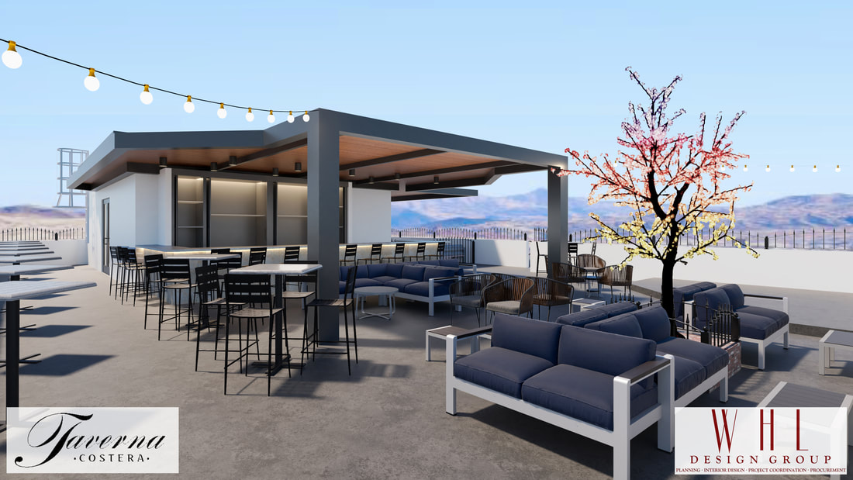
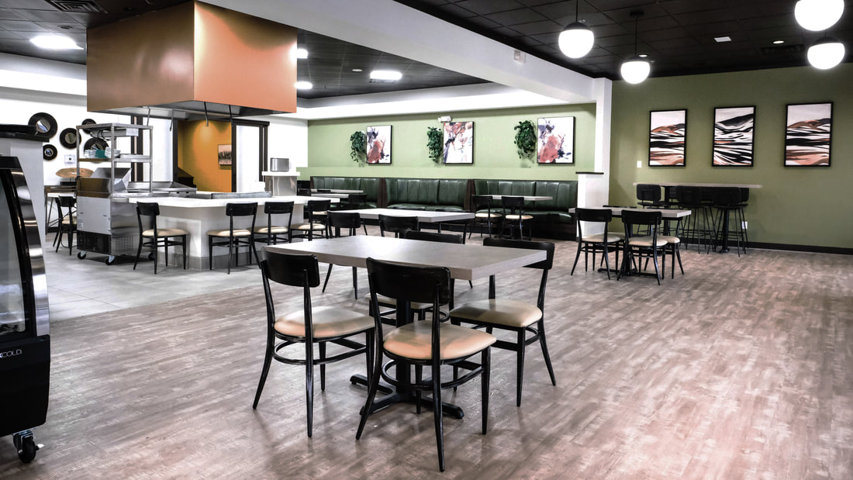
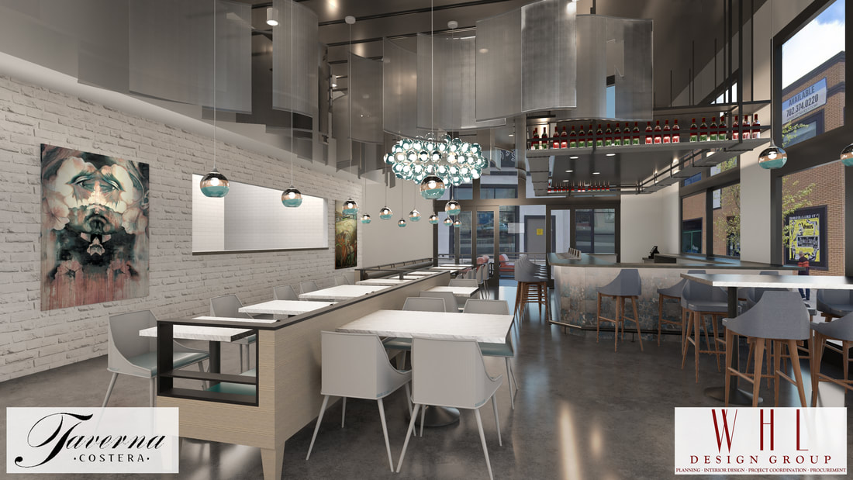
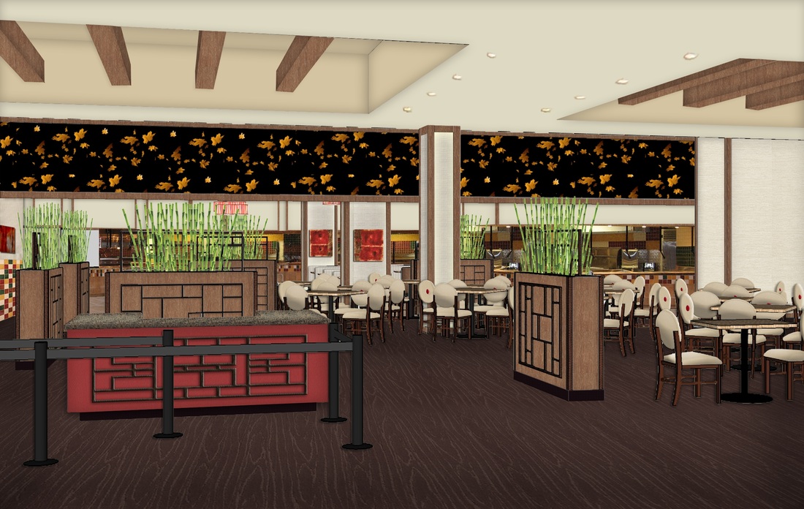
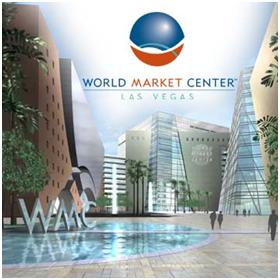
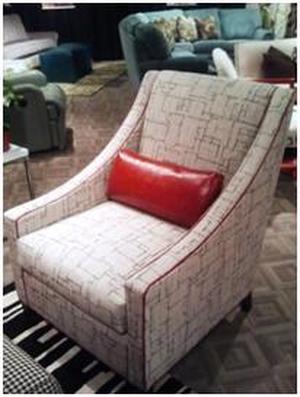
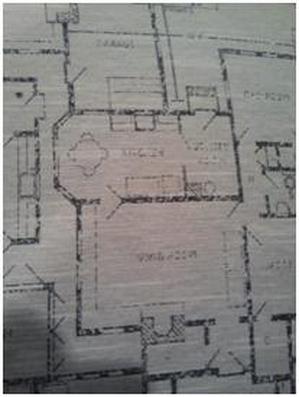
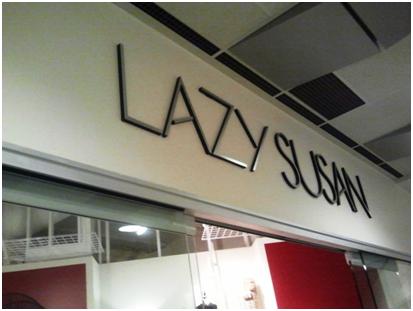
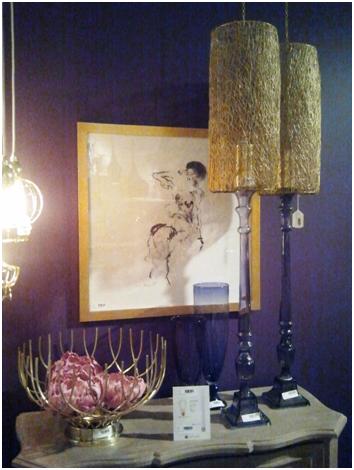
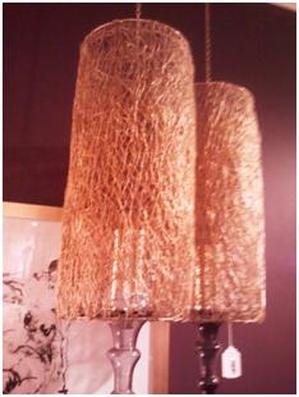
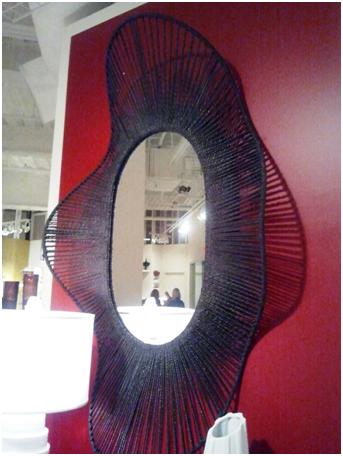
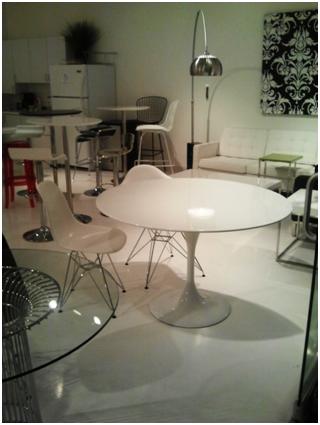
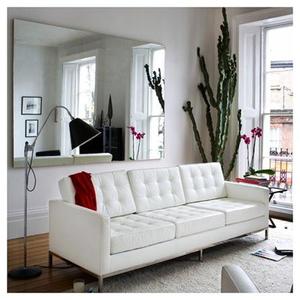
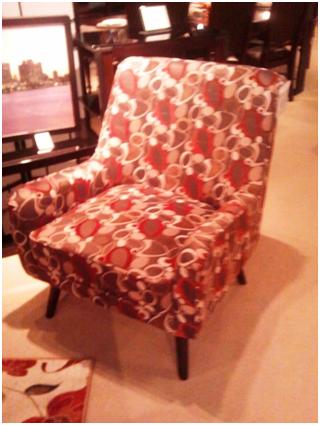
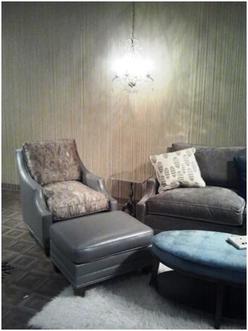
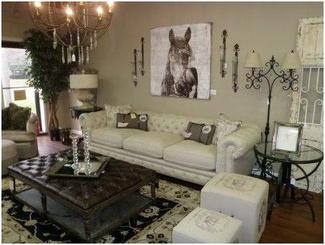
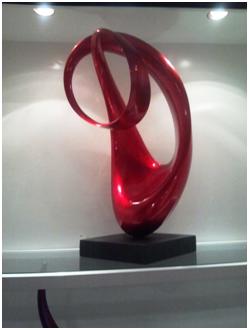
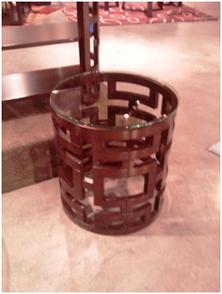
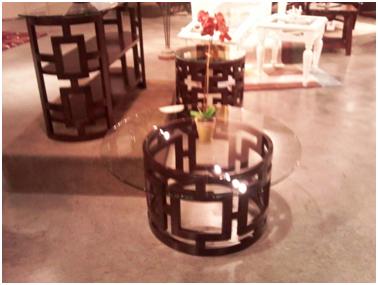
 RSS Feed
RSS Feed
