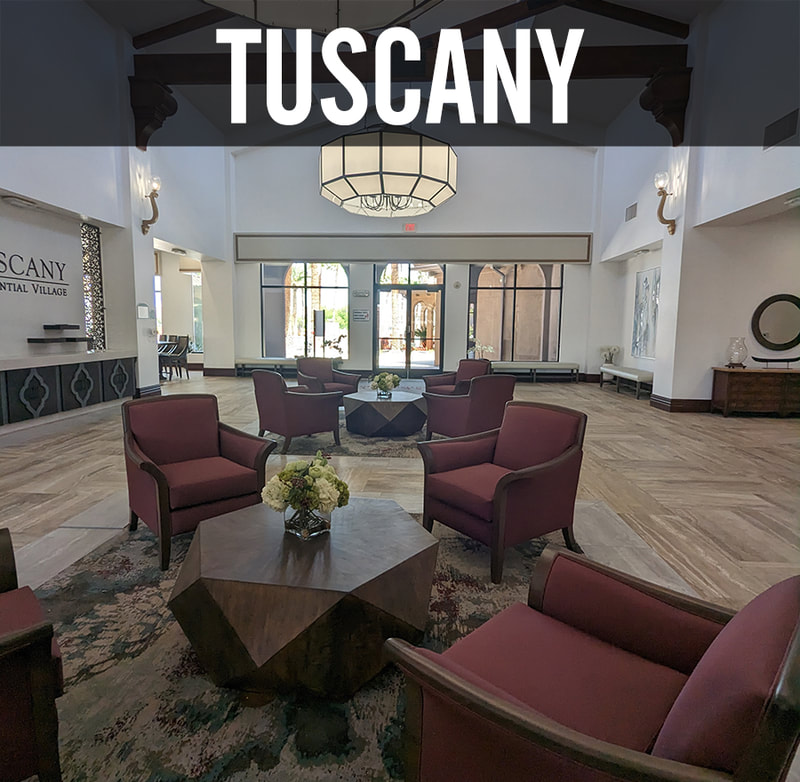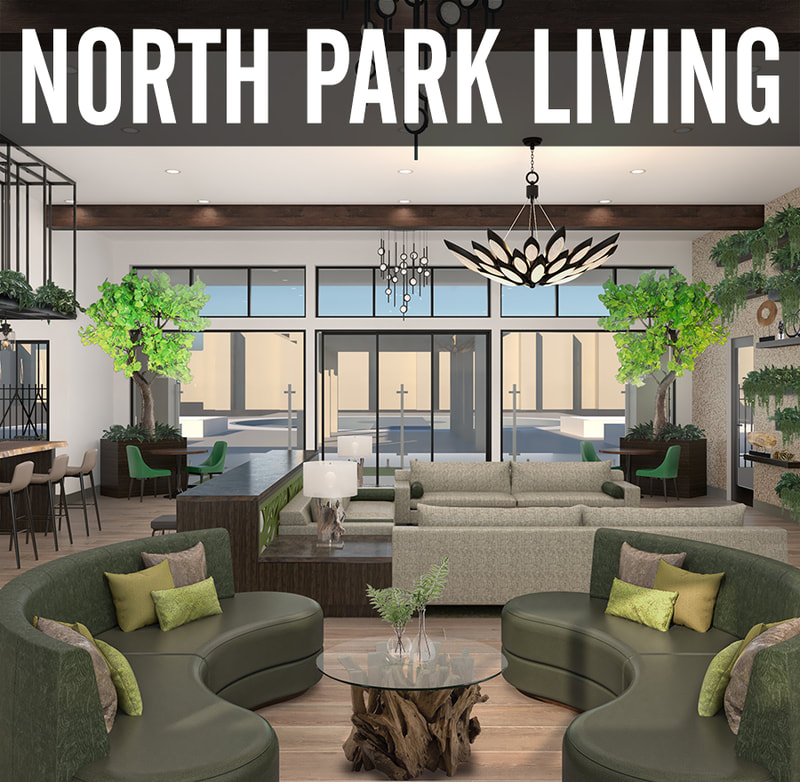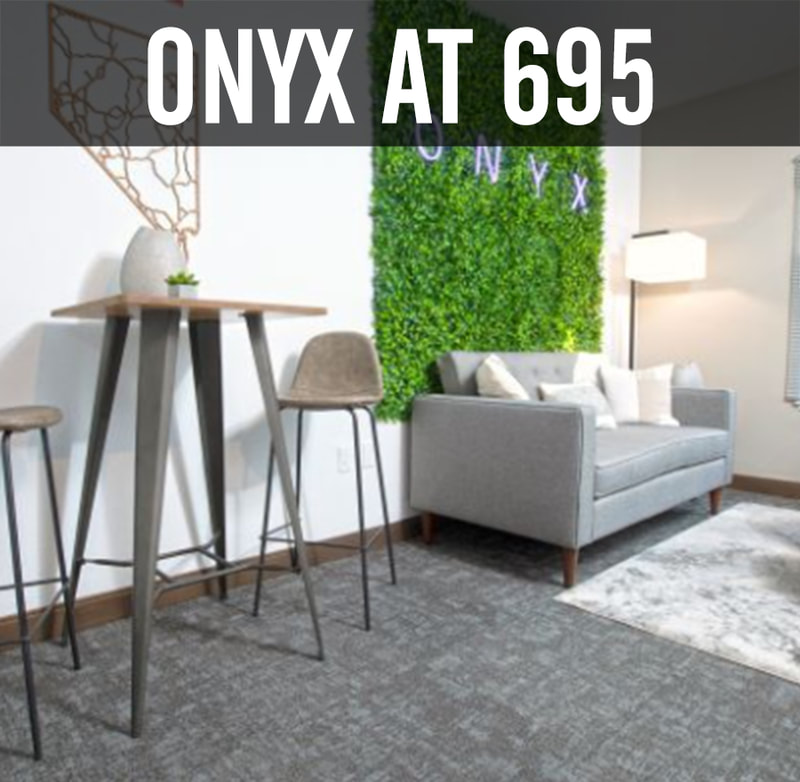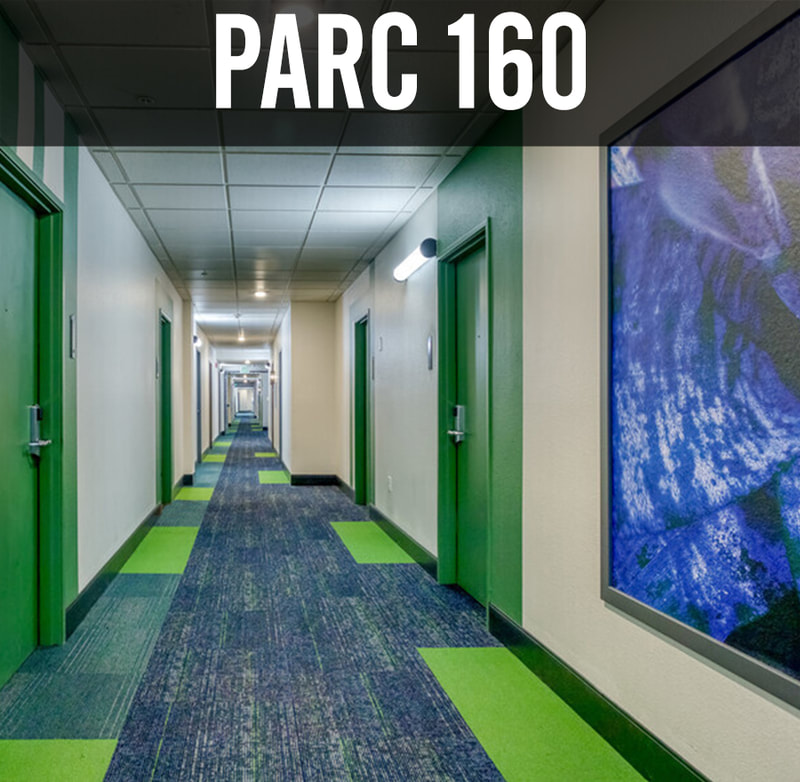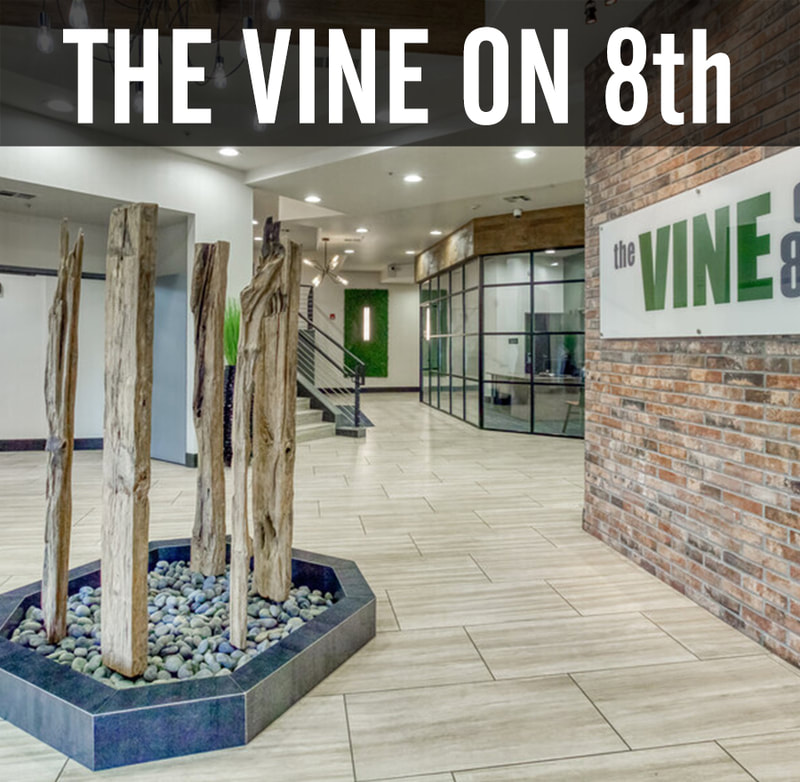Multi-Family / HOA PORTFOLIO
Multi-family / HOA Project Photos:
MULTI-FAMILY / HOA Client List:
- Adagio Homeowner's Association - Clubhouse - Las Vegas, Nevada
- Atlas Apartments - Las Vegas, Nevada
- City Center Apartments / The Vine on 8th - Las Vegas, Nevada
- City Center Apartments / Parc 160 - Reno, Nevada
- Courtyard Centre Apartments / Onyx at 695- Reno, Nevada
- Desert Shores Homeowners Association - Las Vegas, Nevada
- Golden Rule Apartments - Las Vegas, Nevada
- Manhattan Condominiums - Las Vegas, Nevada
- The Mercer - Las Vegas, Nevada
- North Park Living - North Las Vegas, Nevada
- Sky Las Vegas - Las Vegas, Nevada
- Spanish Trails Homeowners Association - Las Vegas, Nevada
- Tuscany Master Association - Recreation Center - Henderson, Nevada
Why use WHL Design Group for your MULTI-FAMILY / HOA PROJECT?
When WHL Design Group is working on a multi-family or HOA project, many factors go into creating a functional yet inviting design for our client's common areas:
- Resident Satisfaction: Well-designed interiors contribute to resident satisfaction by creating spaces that are comfortable, functional, and aesthetically pleasing. Residents who feel happy and comfortable in their living environment are more likely to renew their leases or stay in the building longer, reducing turnover and vacancy rates.
- Differentiation and Marketability: In competitive rental or real estate markets, attractive interior design can differentiate a multifamily property from others and make it more appealing to potential tenants or buyers. Unique design elements or amenities can become selling points that attract residents and command higher rents or sale prices.
- Optimized Space Utilization: Multifamily interior design should prioritize efficient use of space to maximize functionality and storage opportunities within individual units. Clever layouts, built-in storage solutions, and multipurpose furniture can help residents make the most of limited square footage, especially in urban environments where space is at a premium.
- Flexibility and Adaptability: Designing multifamily interiors with flexibility in mind allows spaces to adapt to the diverse needs and preferences of residents. Features such as movable partitions, convertible furniture, and modular layouts enable residents to customize their living spaces according to their changing lifestyles or household compositions over time.
- Community and Social Interaction: Interior design can foster a sense of community and encourage social interaction among residents within multifamily buildings. Common areas such as lobbies, lounges, rooftop terraces, or shared workspaces provide opportunities for residents to connect, socialize, and build relationships with their neighbors.
- Inclusivity and Accessibility: Multifamily interior design should consider the diverse needs of residents, including those with disabilities or mobility limitations. Incorporating universal design principles ensures that living spaces are accessible and inclusive for all residents, regardless of age or ability.
- Well-being and Comfort: Thoughtfully designed interiors contribute to residents' overall well-being by creating environments that promote comfort, relaxation, and mental health. Considerations such as natural light, indoor air quality, acoustics, and ergonomic furnishings can enhance residents' physical and emotional comfort within their homes.
- Brand Image and Reputation: Interior design reflects the overall image and reputation of the multifamily property or development. A well-designed interior communicates professionalism, attention to detail, and a commitment to quality, which can positively influence perceptions of the property and attract residents who value high-quality living environments.

